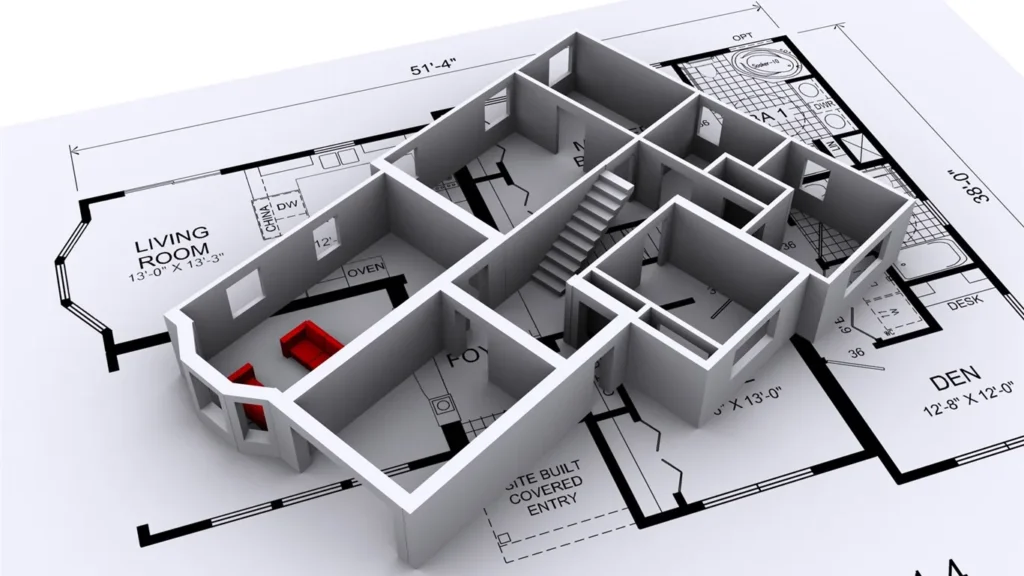01
Detailed Drafting:
We provide precise and detailed architectural drawings, including floor plans, elevations, and cross-sections, using state-of-the-art CAD software..
02
Regulatory Compliance:
Our plans are meticulously crafted to meet all local building codes and regulations, ensuring a smooth approval process.
03
Structural Integrity:
We collaborate with structural engineers to ensure that all designs are not only aesthetically pleasing but also structurally sound and safe.
